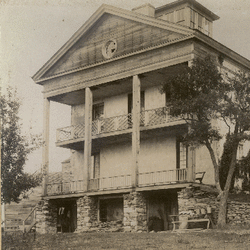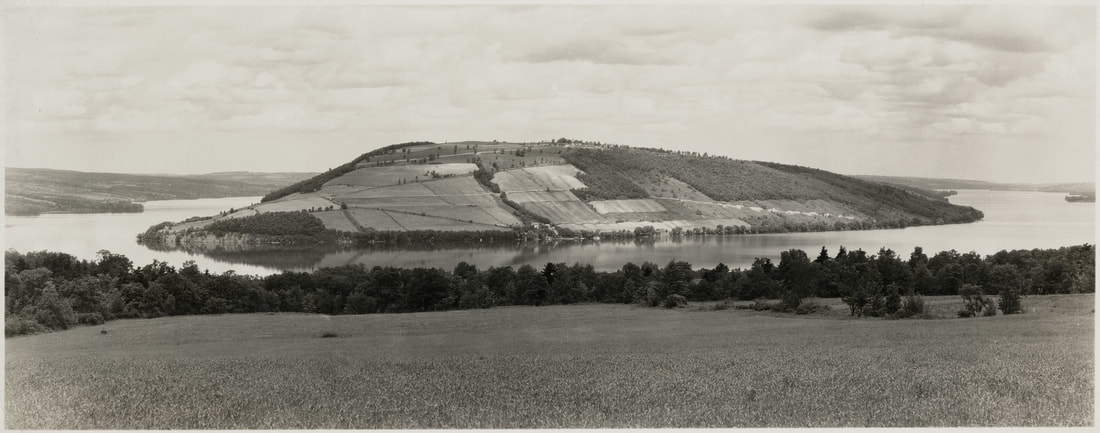|
Built in 1833 by Abraham Wagener. Construction took 3 (or 4) years. Placed on the National Register of Historic Places in 1994. The mansion has at various times been a private home, a tourist attraction, used to store grain, housed goats, and suffered years of abandonment and neglect. Area children used to ride bicycles up and down the staircase.
By the turn of the century the house had deteriorated badly. In 1908 William T. Morris bought the house and restored it. As the local newspaper stated at the time, his objective was to “bring as near as possible to original colonial style”. In fact he restored this Greek Revival mansion with Georgian Revival details, which were incorrect for the style. A 1912 Yates county map listed the house location as “Morris Manor”. Morris was a noted corporate executive who bought and sold many companies in the region. Morris removed the ca.1870 square cupola and replaced it with an 18th century “widows walk”. He also replaced the original south portico with a larger Georgian Revival portico. Unlike the original, this addition is out of proportion to the building. The original columns were rectangular, but Morris replaced them with Roman Tuscan columns which again are probably not correct. The original pediment featured a round window, which was replaced with a Georgian half-circle with small paned glass. The property (100 acres) was under consideration for purchase by the state in 1923 for use as a park. |


